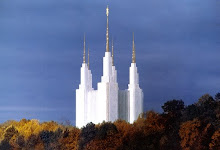
Okay, this is the bonus room/family room upstairs. The half wall on the left looks onto the family room downstairs. The only problem with that, is you can hear both TVs at the same time. We keep having to adjust the volumes!

The hutch where the TV and Playstation 3 and soundsystem are kept.
The view from the hutch, to the half wall overlooking the downstairs family room.
 If you are standing from the top of the stairs looking into the bonus room, this is what you see.
If you are standing from the top of the stairs looking into the bonus room, this is what you see.
 The bathroom that Vanessa and Sean share.
The bathroom that Vanessa and Sean share.

The Master bedroom looks onto the front of the house.

 My "tribute to Joseph" quilt looks great on the wall next to the bed, don't you think? I get to enjoy looking at it (and remembering all my time intensive hours) every day.
My "tribute to Joseph" quilt looks great on the wall next to the bed, don't you think? I get to enjoy looking at it (and remembering all my time intensive hours) every day.

The view from the hutch, to the half wall overlooking the downstairs family room.
 If you are standing from the top of the stairs looking into the bonus room, this is what you see.
If you are standing from the top of the stairs looking into the bonus room, this is what you see. The bathroom that Vanessa and Sean share.
The bathroom that Vanessa and Sean share.
The Master bedroom looks onto the front of the house.

 My "tribute to Joseph" quilt looks great on the wall next to the bed, don't you think? I get to enjoy looking at it (and remembering all my time intensive hours) every day.
My "tribute to Joseph" quilt looks great on the wall next to the bed, don't you think? I get to enjoy looking at it (and remembering all my time intensive hours) every day.



































4 comments:
Thanks for all the detailed pictures!! Feel like I am there. that house is really big--seems like the rooms are never ending! And I love all the ovens/fridges/sinks in the kitchen. Plus, the decorations look really great. And I am still laying claim to that quilt someday.
Love all the pictures!
I can't believe you are already moved in and decorated. And, you had better hang up that cross stitch that I love so much that I see in Ricky's closet!! :)
Love the house. Thanks for the tour. You are just like me...get everything up real quick! Our beds are similar too, except ours is white...wish it was black. I love the red. We have a lot of red and black. Thanks for sharing!
Post a Comment