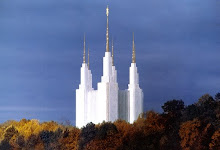It is a solar home and our electric bill is about $20 per month as compared to as much as $500 a month in Florida at the hottest time of the year.
This is the hallway from the living room to the front door.
To the left is a little cubby where we put our little antique table.
Before this cubby to the left, is the guest room and bathroom and coat closet.
Further down the hall, is the living room/dining room. This is a photo taken from upstairs.
Now we will go upstairs.
At the top of the stairs is a spare bedroom but it only has a chaise lounge in it so I didn't think it was worth taking a picture. To the right of it is this built in cupboard where I have photos of my treasures.
To the right of this cupboard is Sean's room but I didn't want to scare you so I didn't take a picture of it or of his bathroom which is really nice and roomy.
My sewing room is next.
This is the view as you look into the room.
It was hard to get good pictures because the beautiful California sun was blaring through all of the windows.
This is what I see when I sit at my desk.
This is what I see when I look to my right....
To my left is a triple sliding closet door. This is the view into one of the doors.
Further down the hall is our bedroom, bathroom and closet.
There is a large tiled shower as well, with glass blocks along the bathroom wall towards the closet.
The door that is ajar, is the toilet room. The master bedroom, bath and closet is on top of the family room and kitchen. It is very long!
Here is my portion of the closet, it is so huge, that it could be a separate bedroom.
Let's go back downstairs. At the bottom of the stairs, are photos of our grandchildren. So far, we have six wonderful blessings.
Right around the corner is the family room.
To the left of the family room is the kitchen which is I love!
There is a microwave with the oven beneath it, and to the right underneath the gas stovetop, is another oven.
To the left of the kitchen is the laundry room and it is huge too!
To the left of the washer and dryer, is another big storage closet with shelves. I have had these little wooden cutouts since
Sean was a baby, aren't they cute?
To the right of the kitchen island is more counterspace , and a window over the sink. Then there is a large sliding glass door to the right of the sink, next to the family room and behind the kitchen table. Here are some photos of the backyard.
The tour is over, I hope you enjoyed it.
We love it here, there are bike paths on every road, sidewalks everywhere, and beautifully landscaped boulevards. I rode my bike down one street and both sides were lined with magnolias, as well as the boulevard. That made three lines of magnolias for a whole mile, I loved the aroma......I breathed in the whole ride :)
There are roses everywhere, flowered bushes, palm trees and fir trees. The people are really friendly and the ladies in Relief Society have all gone out of their way to welcome me.
This is a beautiful place!























































3 comments:
I am so glad you love it in California. The house is gorgeous! And I remember those cute little cut outs in the laundry room :) I always liked them.
Your home IS beautiful! Wow, your electric bill is making me cry, LOL.
Thanks for the tour. What a beautiful home! Your little touches make it so comfy and homey looking! I'm glad you're settling in nicely!
Post a Comment